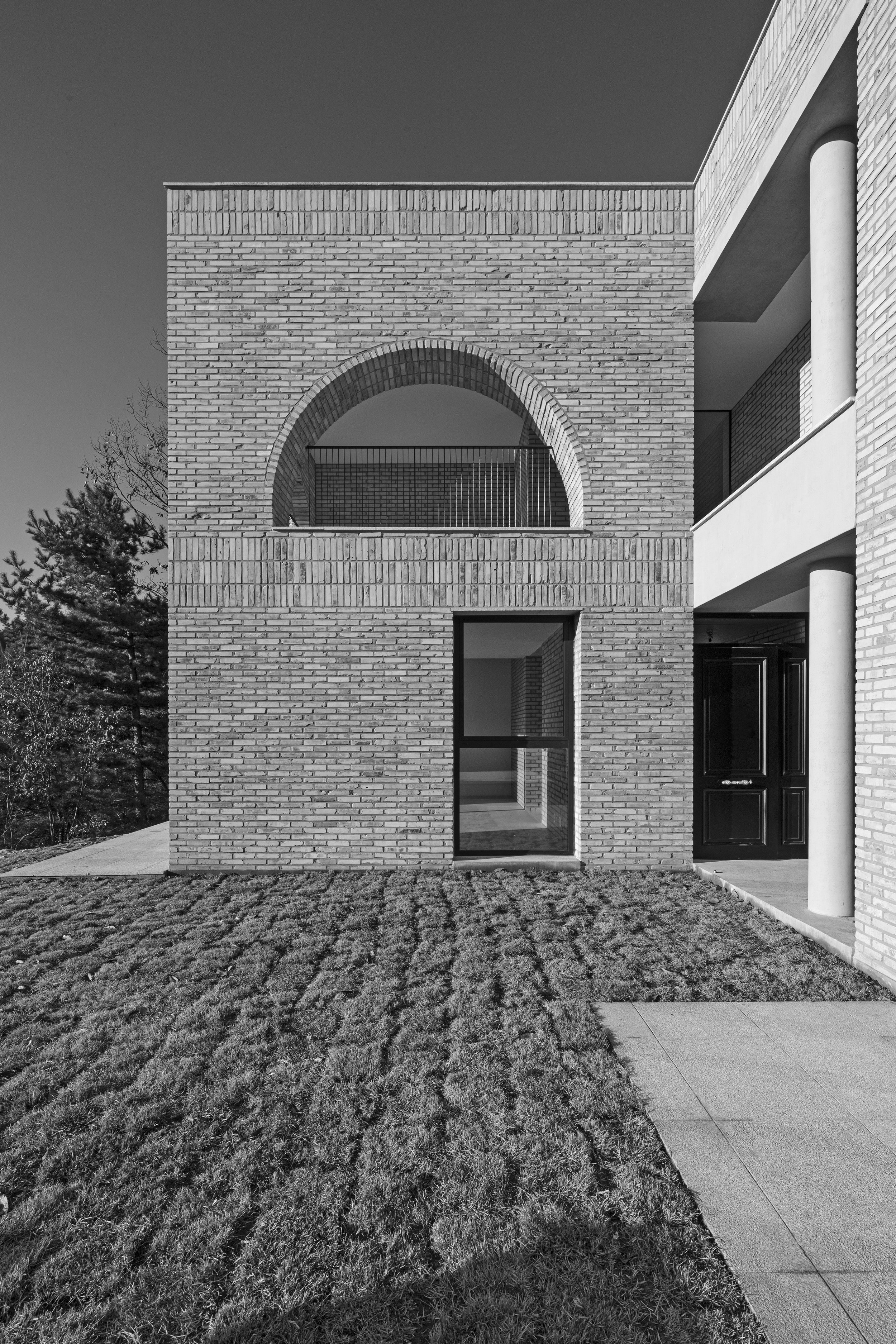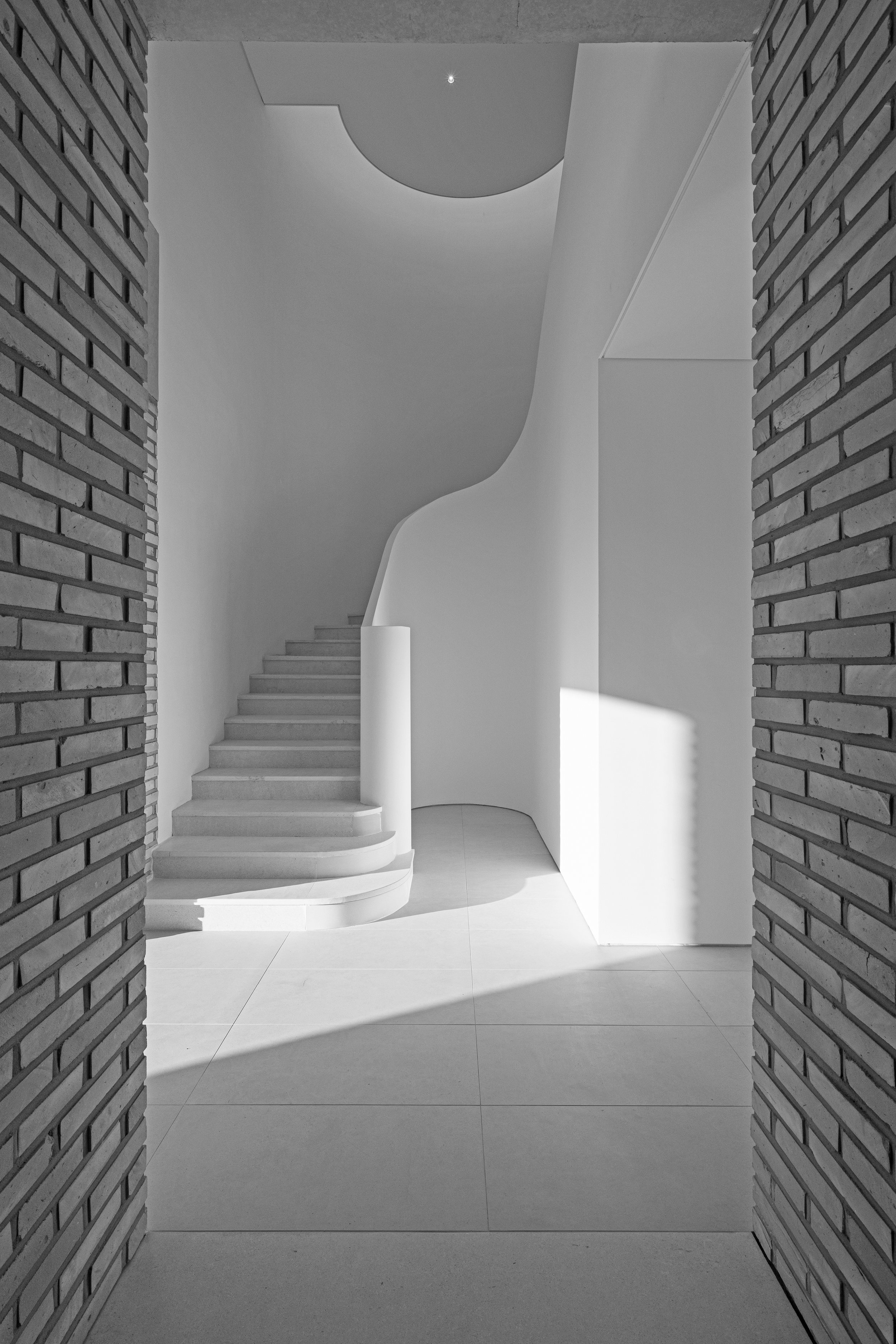Site
The Hacheonri Residence + Hotel site sits along the extensive hillside of Malmaru-gol in Cheongpyeong-myeon, Gapyeong-gun. The area is full of natural scenery revealing the layered effect of mountains like a folding screen. Malmaru-gol is a quiet and secluded village surrounded by mountains on three sides, with small houses sparsely clustered along the winding waterways.
Beginning
The clients were planning to close their business in Seoul, and build a house and a small hotel on the hill above their mother's home, where they would spend the remaining portion of their lives. At the first meeting at our office, we received a 30-page request for design that precisely described the personalities and hobbies of the family members, as well as specific requirements for major interior spaces. In this happy family, a father with an enthusiasm for exercise who would also like to spend time in a cozy study, and a creative mother who collects antique furniture and crafts bisque dolls were tending their lovable Bichons Frises and occasionally throwing small parties at their house. Near the end of the meeting, the couple expressed their specific aesthetic preferences with two compact and equivocal words: ’French Modern’.
Problems of Style
The term ‘French Modern’ is commonly used in the contemporary interior industry, spurring inquiry into the problems of placeness, temporality, and style. What meaning could ‘French’ attributes add to a building that takes root in a specific place, and more specifically, to a house to be built on a hillside in Malmaru-gol? From which era in France’s long history should inspiration be drawn? Would such styling be available in our contemporary era when genre boundaries have blurred? To answer these questions, through an open conversation with the clients we decided to broaden the aesthetic to ‘Classical’, rather than limiting inspiration to a specific European country. In this respect, we were able to construct a new aesthetic where ‘Modern’, implying presentness in the dimension of temporality, and ‘Classical’, connoting timelessness, coexist.
The «fiction» of the Classical
Michel Foucault described the concept of ‘Effective’ history, noting that history is not made for understanding; it is made for cutting. Contemporary ‘Classical’ aesthetics can be realized in dimensions of architectural types, and representation on the architectural surface. Typologically, a ‘classic’ space is conceived of as comprising ‘The Rooms’ as defined by Louis Kahn, which have an organic relationship with one other. We have attempted to design distinctive spaces with unique ambience to enable users to feel their own presence in a human-scale space, rather than ‘free plan’ or ‘open plan’ of the modernist orthodox. Secondary spaces, such as stairwells, bathrooms, and loggias, should not be treated as ancillary spaces allocated after the division of primary space, but must have their own unique structure, form, and lighting atmospheres. We contemplated the architectural language that could evoke classicity in the interior and exterior surfaces of architecture. The resulting portfolio of ideas includes arches, a traditional form that can be universally employed beyond the times when the use of small bricks necessitated them; brick lintels where horizontally stacked bricks are stably pressed down; and columns, which are not an essential structural element but represent the firm standing of a house while drawing and directing attention. Hacheonri Residence + Hotel project is based on non-verifiable assumptions that contemporary Classical can be realized through architectural type and representation.
Aesthetics of ‘Both-and’
Hacheonri Residence + Hotel is a project accommodating layers of duality in terms of site and program, in which the clients intend to build a residential home and a small hotel on a narrow and long site sitting between a hill and a valley. The flow of the house and the hotel therefore need to be simultaneously separated and connected. Hotel rooms should be flexibly arranged to enable the spaces to be shared according to circumstances while maintaining their division. The house and the hotel should be open to allow visitors to appreciate the beautiful natural scenery while avoiding visual contact between the two buildings. The duality embedded in this project extends to the interior space planning, massing, and façade of the house. The house is divided into a parking structure and a residential building by a courtyard and a garden, which play a mediatory role between indoor and outdoor spaces. A hardscape underground courtyard and a softscape garden, which is smoothly connected to a hill, coexist in the outdoor space. The co-existence of duality arising from design strategies creates a coherent and cohesive architectural space. Such techniques include vertical separation and coexistence between above-ground floors as residential space and basement as working space, horizontal separation and coexistence between kitchen and living areas, and implementation of two entrances and two stairwells. This aesthetic of ‘both-and’ apparent in the Hacheonri Residence + Hotel creates an emotional effect of space and surface, naturally derived via solving the problem of duality across multiple layers throughout the project.
Collective Landscape
Numerous design studies were conducted to arrange a detached house and small hotels as naturally as possible along the steep rectangular site. The site was designed to allow the foundation and structural walls to withstand the pressure of the next level by casting them sequentially from the lower level to the top level without using artificial retaining walls. In each hotel building, single-story unit and double-story unit is stacked vertically and horizontally to segment the space between them on a human scale. The volume of the house was also designed to conform to the topography of the site on two levels, added after the hotels are sequentially stacked along the slope. Because the hotel rooms must have a divided external space and visual contact with other rooms should be avoided, they were alternately stacked and openings were formed to allow visitors to view a variety of landscapes. The openings of windows, arches, and vaults of different proportions and scales coexist on the façades of the hotel and the house in a collective form, creating a sense of rhythm in the architecture. In these ways, Hacheonri Residence + Hotel is a variation of the collective landscape created by the interplay of an intuitive interpretation of the shape of the land, conceptual pondering on the matter of style, and a practical solution to programmatic duality.
대지
대지는 가평군 청평면 말마루골의 경사진 언덕을 따라 길게 자리하고 있고 가까이는 청우산, 멀리는 호명산의 산세가 병풍처럼 겹겹이 펼쳐지는 자연의 풍광을 한가득 담은 곳이다. 말마루골은 남쪽을 제외한 삼면이 모두 산자락에 둘러싸여 있고 굽이치는 물길과 솥틀로를 따라 작은 집들이 드문 드문 모여있는 조용하고 한적한 마을이다.
시작
건축주 부부는 서울에서의 사업을 정리하고 모친께서 살고 계신 본가 위 언덕에 가족들과 함께 여생을 보낼 집과 작은 호텔을 짓고 싶어했다. 사무실에서의 첫 만남에서 가족 구성원들의 성격과 취미, 실내 주요 공간들에 대한 구체적인 요구사항들이 친절하게 묘사된 서른 페이지 가량의 설계의뢰서를 건네 받았다. 운동을 좋아하지만 아늑한 분위기의 서재에서 시간을 보내는 것도 좋아하는 아빠, 앤틱가구를 수집하고 비스크돌을 직접 만드는 손재주 좋은 엄마, 그리고 사랑스러운 비숑프리제 아이들은 집에 사람들을 초대해 작은 파티를 자주 여는 행복한 가족이다. 회의가 끝나갈 무렵, 건축주 부부는 그들의 구체적인 미학적 선호를 간결하면서도 모호한 두 단어로 표현해 주었다. “French Modern.”
양식의 문제
서유럽의 특정 국가를 가리키는 ‘French’와 현대성을 뜻하는 ‘Modern’이 결합된, 동시대 인테리어 업계에서 통용되는 용어 ‘French Modern’은 장소성과 시간성, 그리고 양식의 문제를 불러일으킨다. 특정 장소에 뿌리를 내리는 건축물에, 더 구체적으로는 말마루골 어느 언덕에 지어질 집에 ‘French’의 속성은 어떤 의미를 가질 수 있을까? 오랜 역사를 가진 프랑스의 어느 시대로부터 영감을 받을 것인가? 장르의 경계가 모호한 오늘날 양식화라는 것이 가능할 것인가? 건축주 부부와의 허심탄회한 대화를 통해 ‘French’를 특정 국가로부터의 영감에 의한 것으로 한정 짓기 보다는 고전성을 가지는 그 무엇(The Classical)으로 주제를 넓혀 보기로 했다. 이로서 시간성의 차원에서 현재성(presentness)을 의미하는 ‘Modern’과 무시간성(timelessness)의 의미를 함축하는 ‘The Classical’이 공존하는 새로운 화두가 던져졌다.
고전성이라는 허구
푸코(Michel Foucault)는 ‘효율적인 역사(effective history)’의 개념에 대해 설명하며, 역사는 이해하기 위해 만들어진 것이 아니라, 재단(cutting)하기 위해 만들어지는 것이라고 했다. 동시대의 ‘고전성’을 건축공간의 유형(type)과 건축표면에서의 재현(representation)의 차원에서 구현할 수 있을 것이라고 가정한다. 유형적으로, 고전적인 공간은 칸(Louis Kahn)이 언급한 ‘The Room’ 개념에 충실한 방들이 서로 유기적인 관계를 맺는 공간이라 생각했다. 근대건축 이후의 자유로운 평면(free plan)이 가진 원심적인 구성이나 열린 평면(open plan)의 확장성보다는, 휴먼스케일의 공간 속에서 자신의 존재를 느낄 수 있는, 그 공간만의 분위기를 가질 수 있는 고유한 공간을 설계하려 했다. 계단실, 욕실, 로지아 등의 보조 공간은 주요 공간이 분할되면서 남는 공간들이 배분된 부수적인 공간이 아니라 그 방들만의 고유한 구조와 형태, 그리고 빛의 분위기를 가진다. 건축의 내외부 표면에서도 고전성을 환기시킬 수 있는 건축의 언어에 대해 고민했다. 작은 벽돌을 쌓아서 올리는 건축에서 시대를 초월해 보편적으로 쓰일 수 있는 아치, 길이쌓기된 벽돌벽을 안정적으로 눌러주는 인방과 같은 세워쌓기 벽돌들, 구조적으로 필연적인 요소는 아니지만 시선을 부드럽게 분산시키며 집이 견고하게 서 있음을 표상하는 원기둥 등이 그러한 고민의 결과이다. 하천리 주택+호텔은 유형으로서의 양식론과 재현으로서의 양식론을 통해 동시대적인 고전성을 구현할 수 있을 것이라는 검증 어려운 가정에서 시작되었다.
‘양자공존’의 미학
하천리 주택+호텔은 언덕과 골짜기 사이에 놓인 좁고 긴 대지에 건축주가 정주할 주택과 작은 호텔을 짓는, 대지와 프로그램의 시작부터 여러 층위의 이원성(duality)을 내재한 프로젝트이다. 주택과 호텔의 동선은 분리되면서 연계되어야 한다. 호텔의 객실들은 독립성을 유지하면서도 상황에 따라 공유될 수 있게 유연성 있게 배치되어야 한다. 주택과 호텔의 시선은 서로 겹치지 않으면서도 수려한 자연경관을 감상할 수 있게 개방적이어야 한다. 프로젝트에 내재된 이원성은 주택 내부 공간의 배치와 매스 구성, 그리고 입면 파사드로 이어진다. 주택은 실내외의 완충적 역할을 하는 중정과 정원에 의해 주차동과 주택동으로 분리된다. 외부 공간은 하드스케이프(hardscape)인 지하 중정과 언덕으로 자연스럽게 이어지는 소프트스케이프(softscape) 정원이 공존한다. 실내로 들어서면 작업 공간인 지하층과 거주 공간인 지상층의 수직적 분리와 공존, 거실 영역과 키친 영역의 수평적 분리와 공존, 2개의 현관과 2개의 계단실 등 프로그램에서 기인한 이원성의 공존이 건축 공간을 응집력 있게 이끌어가는 요인으로 작용한다. 하천리 주택+호텔에서 나타나는 ‘양자공존(Both-and)’의 미학은 실무에서 프로젝트 전반에 걸친 여러 층위의 이원성의 문제를 해결하면서 자연스럽게 파생되는 공간과 표면의 정서적 효과(affect)이다.
집합 풍경
급경사의 장방형 대지에 단독주택과 작은 호텔들을 최대한 자연스럽게 배치하기 위해 수많은 디자인 스터디를 거쳤다. 인위적인 옹벽을 사용하지 않고 대지의 낮은 레벨에서부터 순차적으로 호텔 동의 기초와 구조벽체를 타설하고 그 다음 레벨의 토압을 버틸 수 있게 설계했다. 각 호텔 동에서는 다시 단층 객실 유닛과 복층 유닛이 수직/수평적으로 엇갈려 쌓여서 사이 공간을 휴먼스케일로 분절시킨다. 호텔 매스들이 경사를 따라 순차적으로 적층된 후 얹어지는 주택의 매스 역시 두 레벨에서 대지와 만나면서 지형에 순응하는 모습으로 계획되었다. 호텔의 객실들은 각자 독립적인 외부 공간을 갖추어야 하고 서로 시선이 교차되지 않아야 하기에 매스들은 서로 엇갈리게 적층되고 개구부는 서로 다른 풍경을 바라보게 했다. 호텔과 주택의 입면은 서로 닮은 듯 다른 비례와 스케일의 창호, 아치, 볼트의 개구부가 집합적인 형태(collective form)로 공존하며 건축에 일종의 리듬감을 만들어낸다. 하천리 주택+호텔은 대지의 형상에 대한 직관적인 해석, 양식의 문제에 대한 개념적 고민, 그리고 프로그램의 이원성에 대한 실무적 해결이 어우러져 만들어내는 집합 풍경의 변주이다.

