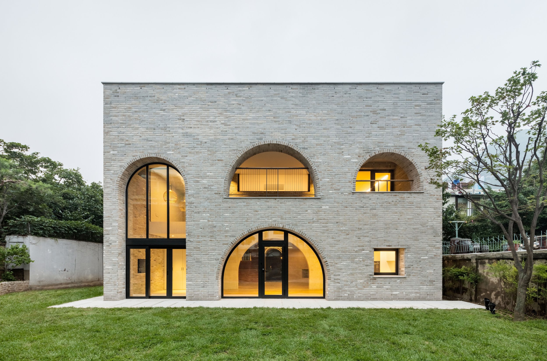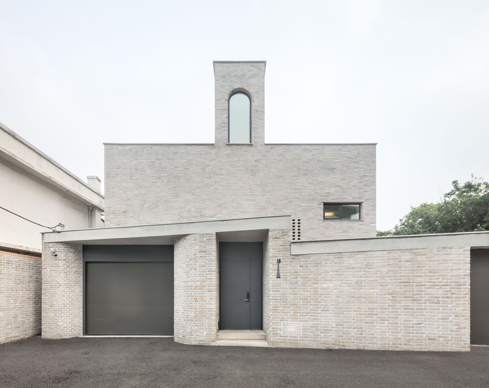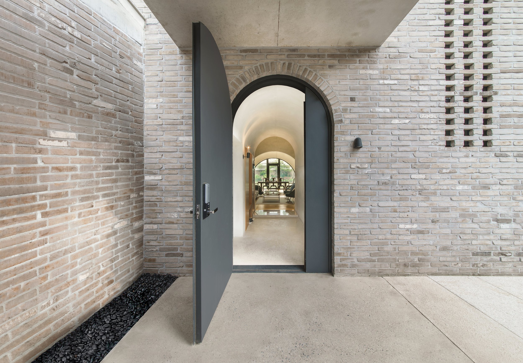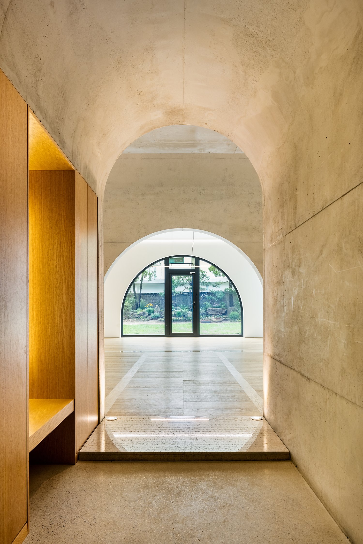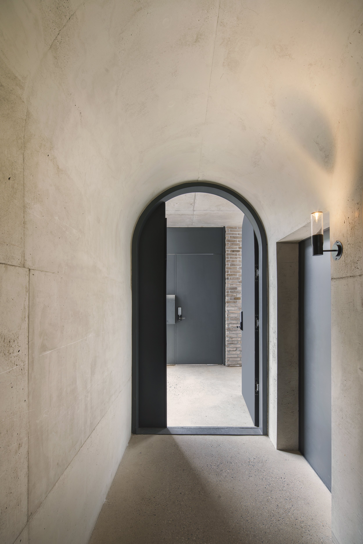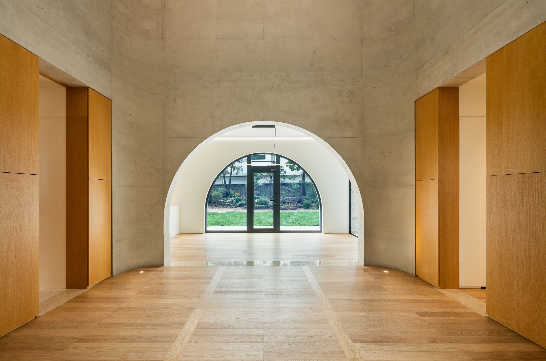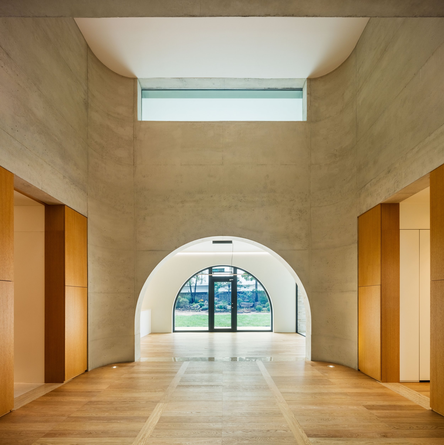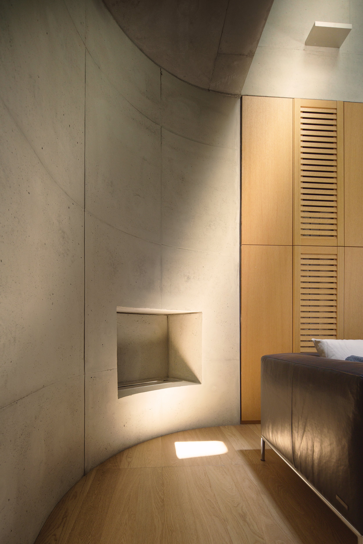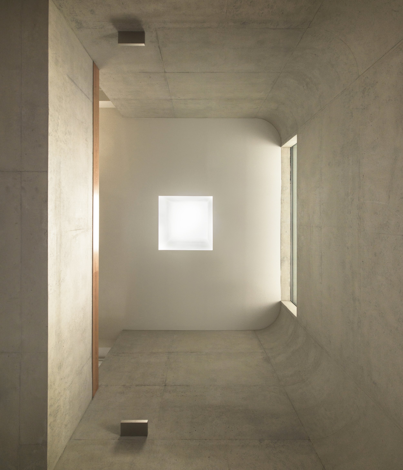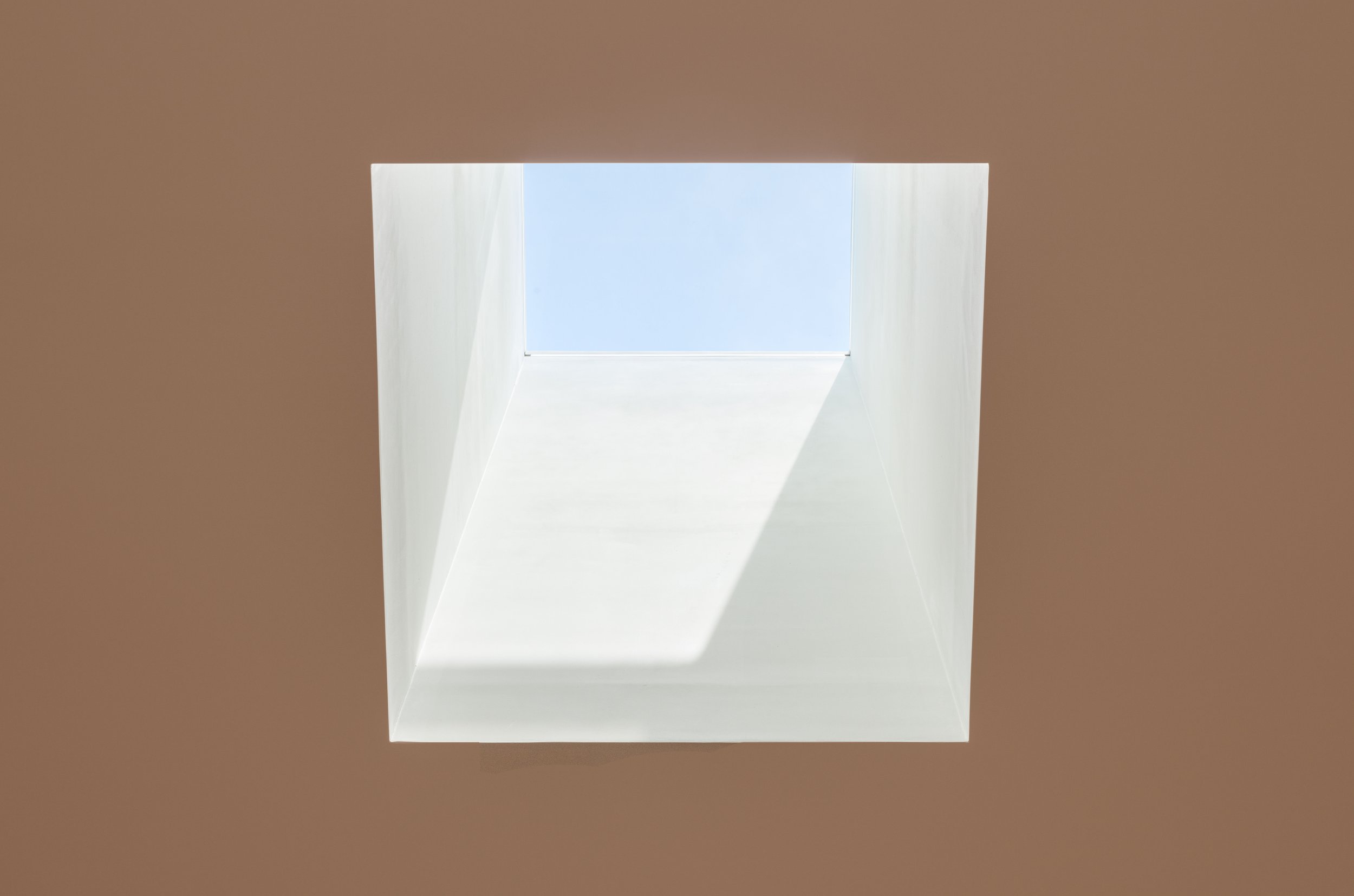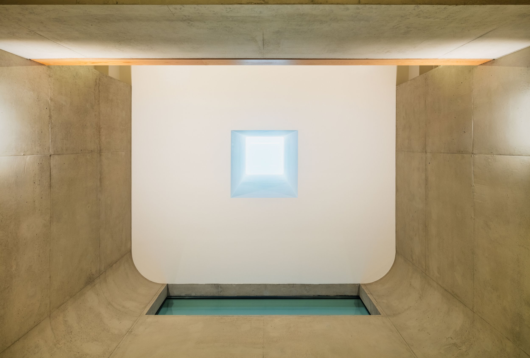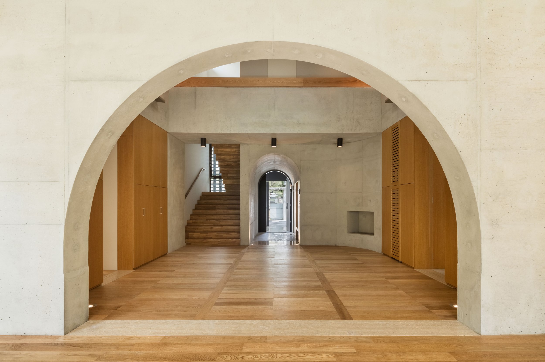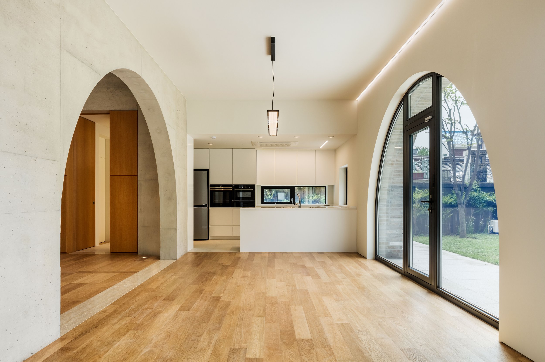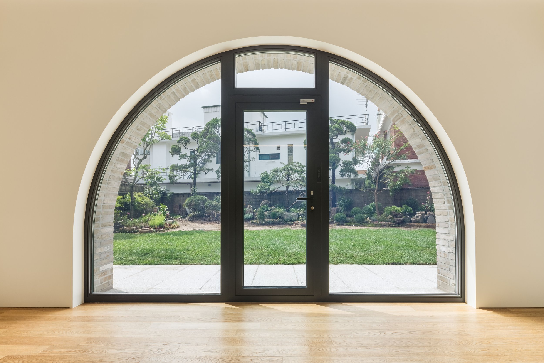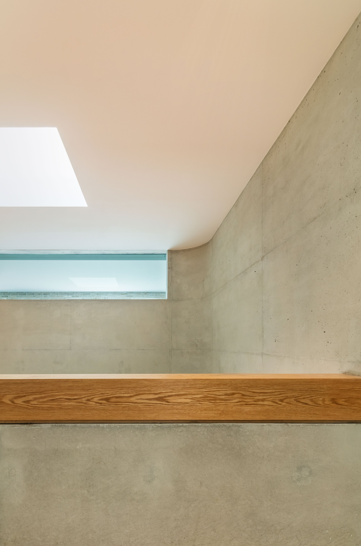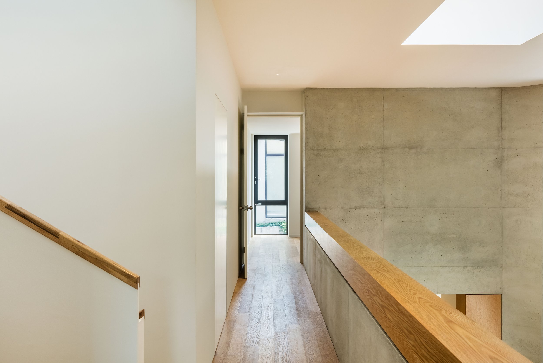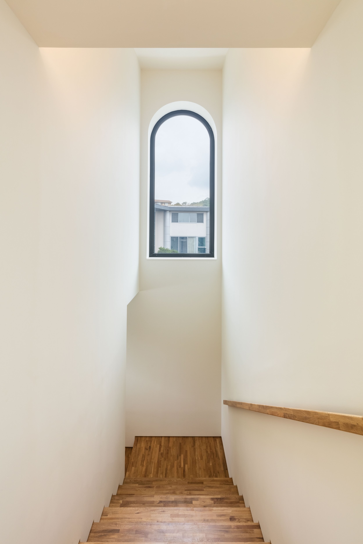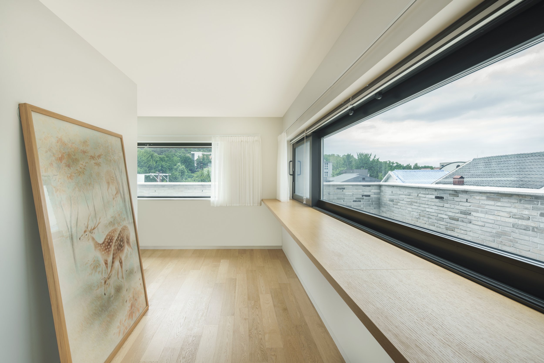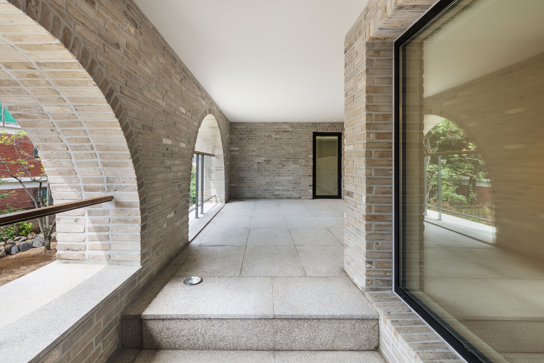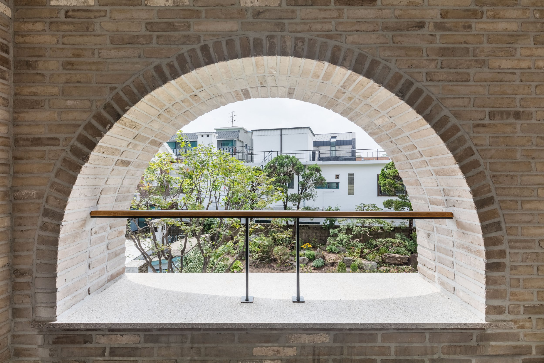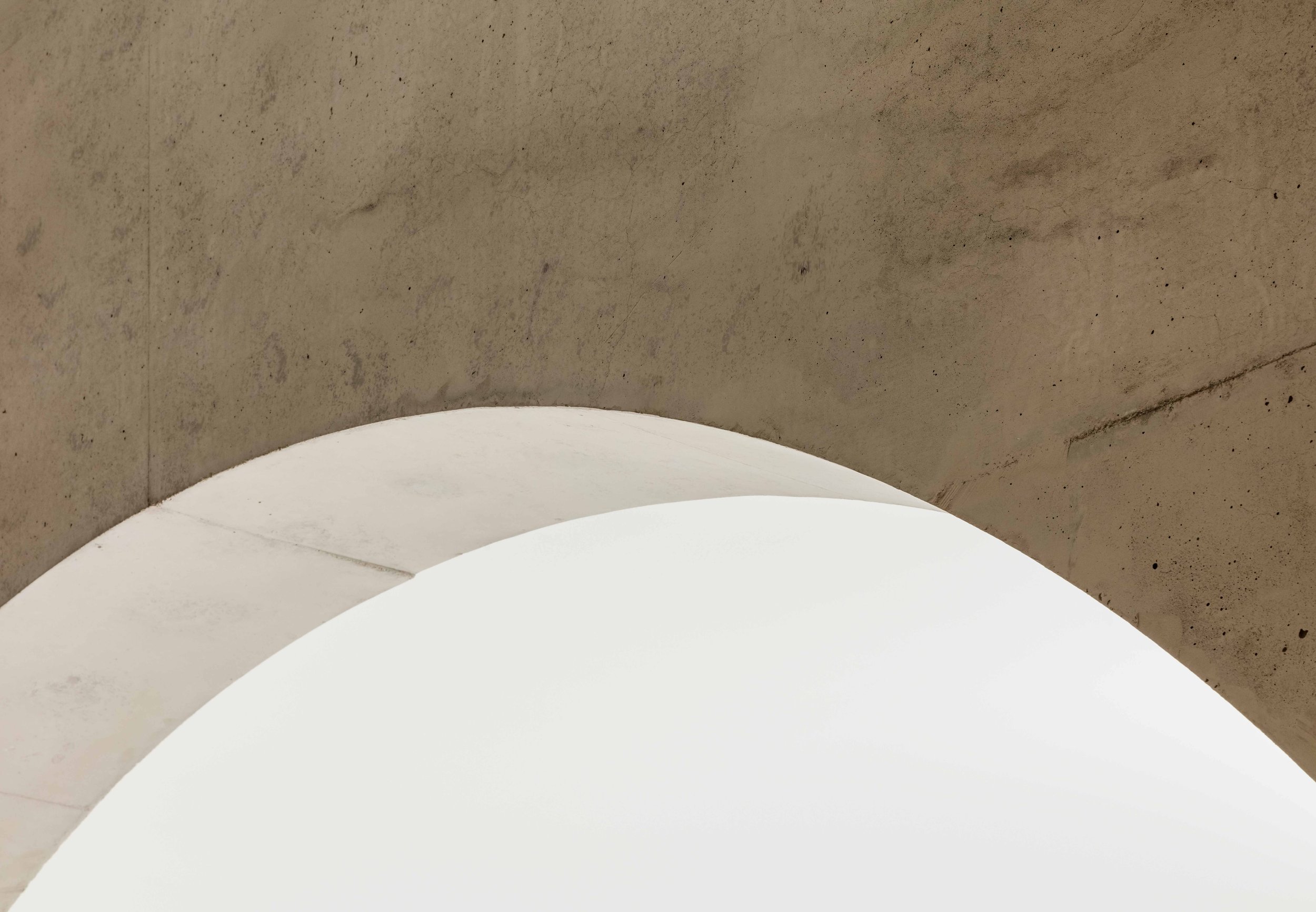Cheongun Residence
Jongno-Gu, Seoul
Conceptualized as modest but abstract ideal space, the nine-square grid diagram was developed into a concrete spatial structure with programs and functions. An arch may be the metaphoric interpretation of coexistence, preserving collective memories of the neighborhood’s patinated materiality. The frontality and symmetricity of the house is a clear manifestation of the centralized organization and proportioned programs, ultimately resulting in a state of tranquil equilibrium harmonizing the complexities and contradictions inherent in life.
Type : House
Status : Completed
Location : Cheongun, Seoul
Site Area : 554 m2
Gross Floor Area : 313 m2
Year Project : 2017
Photography : Kyungsub Shin, Wonseok Lee
